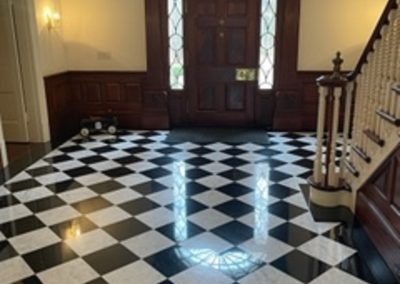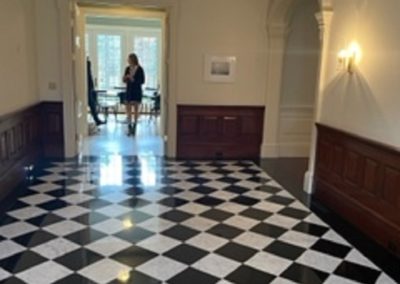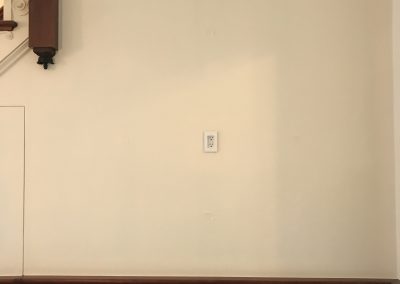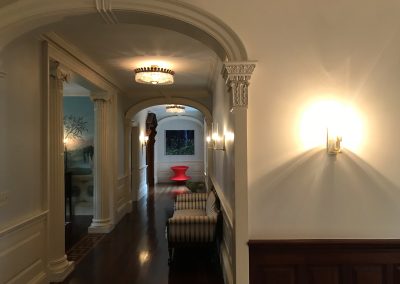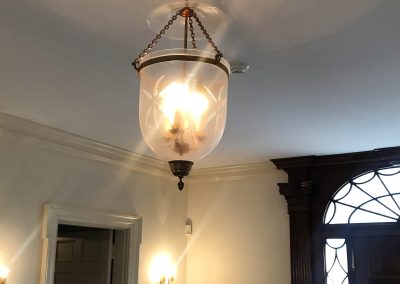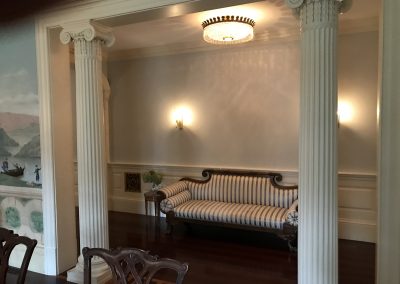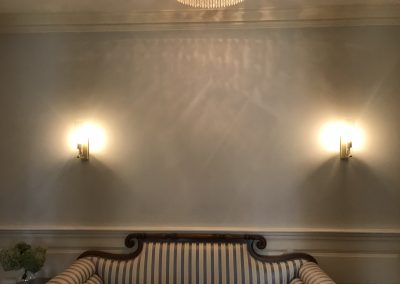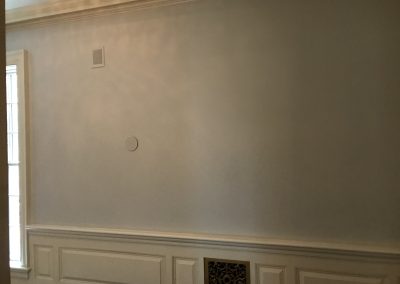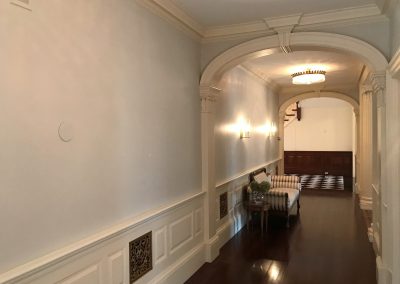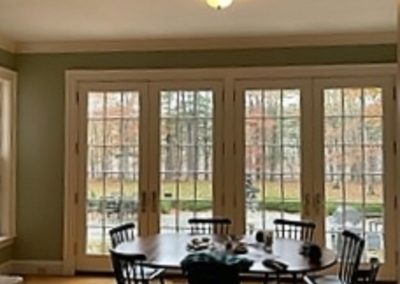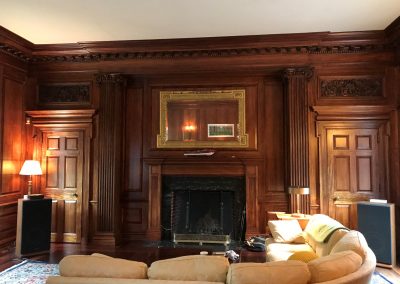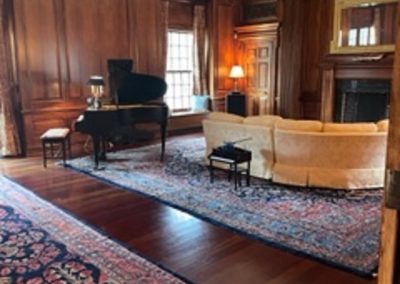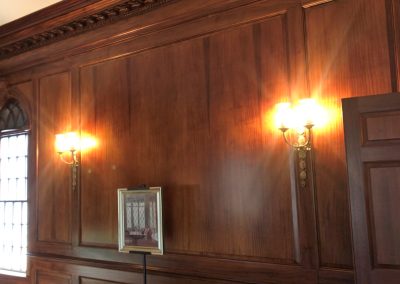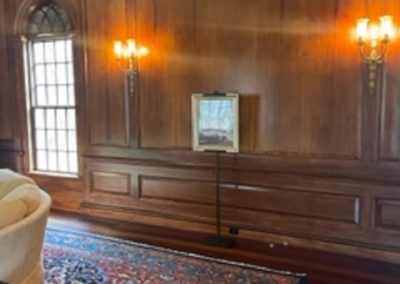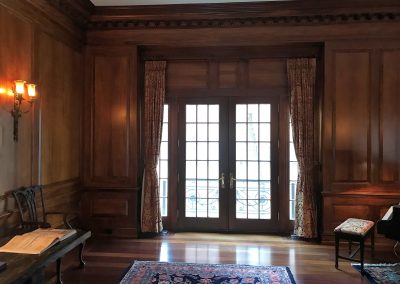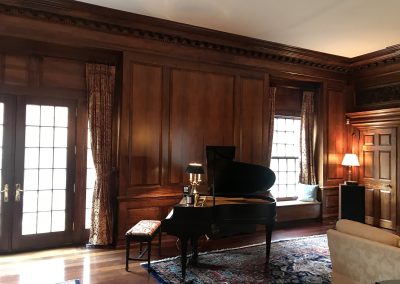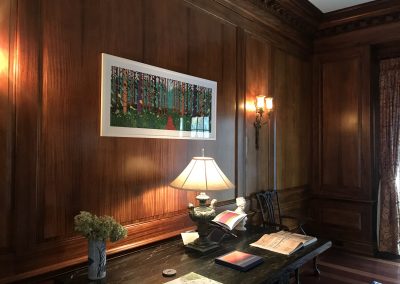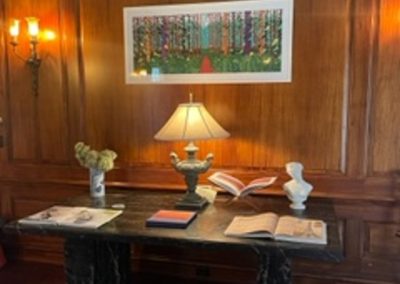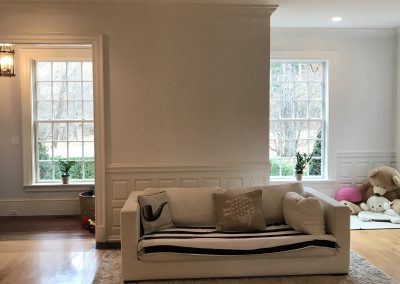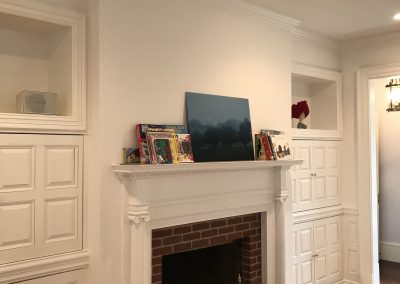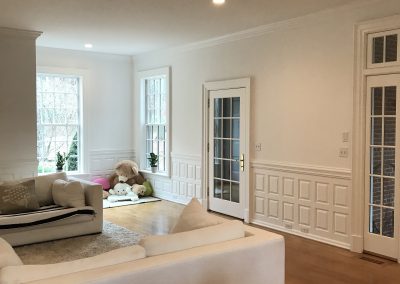Emmy and Brady
EMMY & BRADY ART POSITIONS
ENTRY FOYER
Left of front door: 72 x 52″
Right of front door: 72 x 52″
Left stairway wall: 66 x 72″
Wall right of kitchen/ breakfast room entry: 73 x 60″
Wall right of hall entry left of Brady’s office door: 72 x 132″ (87″ between existing sconces)
MAIN HALL
First alcove (opposite dining room): 73 x 92″
Second alcove: 73 x 131″
End wall of main hall: 68/ 52 x 75″
GREAT ROOM
Left wall from entry: 83 x 91″
Piano wall: 81 x 111″ (each paneled section is 19″ then 51″ then 19″ with approx. 2″ insets and 5″ divider sections)
Fireplace wall: 4 x 80″
Wall facing out to garden/ river: 81 x 102″
FAMILY AREA
Wall over sofa: 30 x 81″
Fireplace wall + 2 alcoves: 49 x 77″
Wall to 3 season room: 71 x 67″ (51″ w/o lightswitch)
